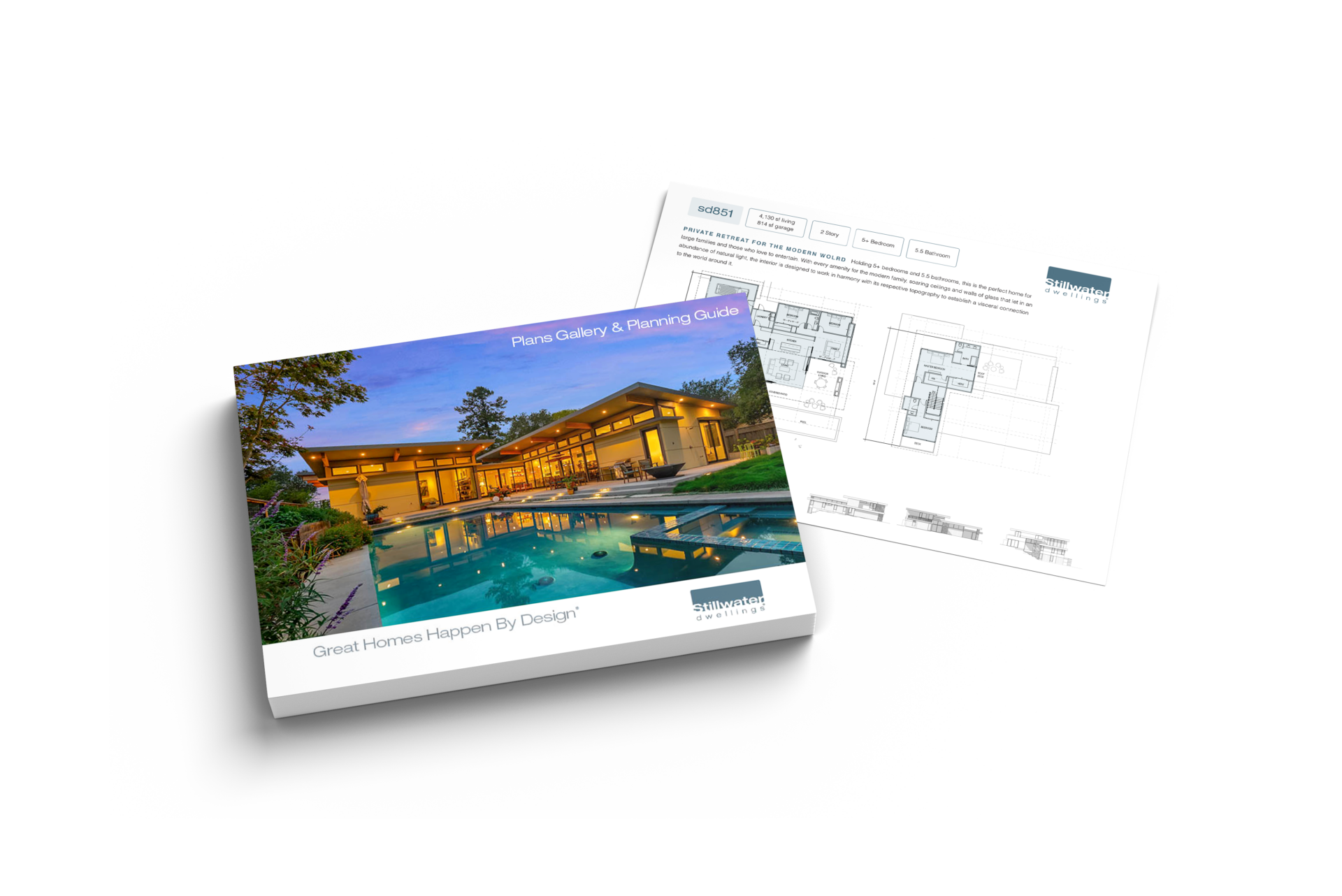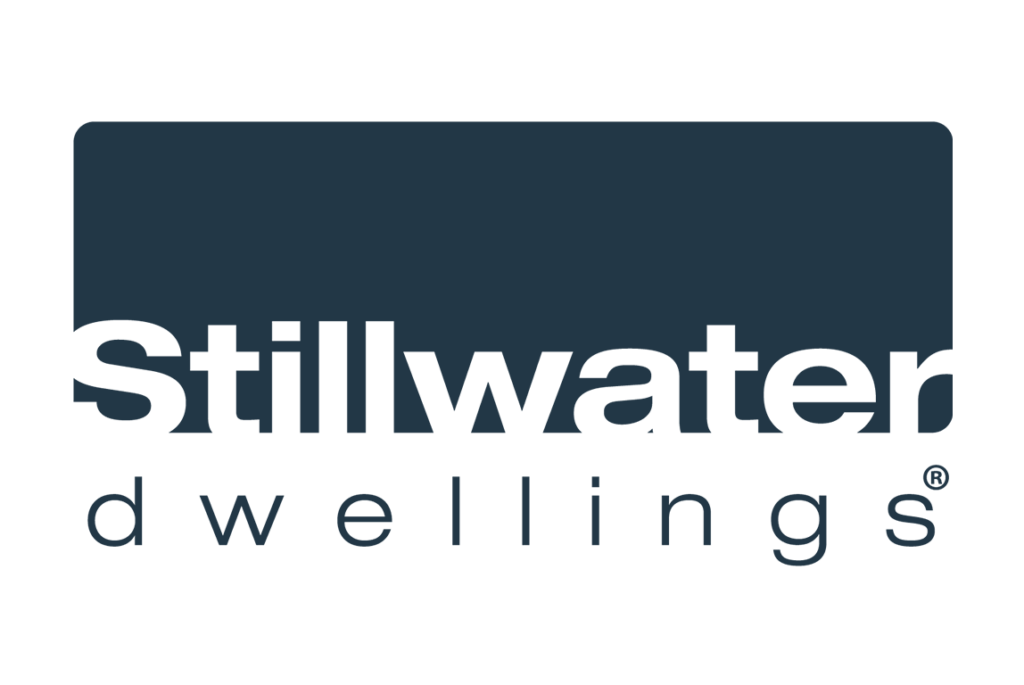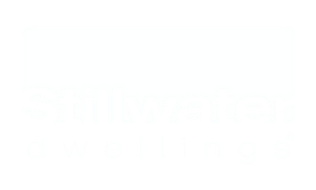
Get it for FREE
Stillwater Planning Guide
For more inspiration about building your new home and customization options, order or download a copy of the Stillwater Planning Guide. Log in or Register to view.

Great Homes Happen By Design
Contact
Offices
Seattle: 2111 3rd Avenue, WA 98121
Boston Metro: 1515 Hancock St, STE 204, MA 02169
San Diego: 1135 Garnet Ave #19, CA 92109
© 2023 Stillwater Dwellings, Inc. All rights reserved.
