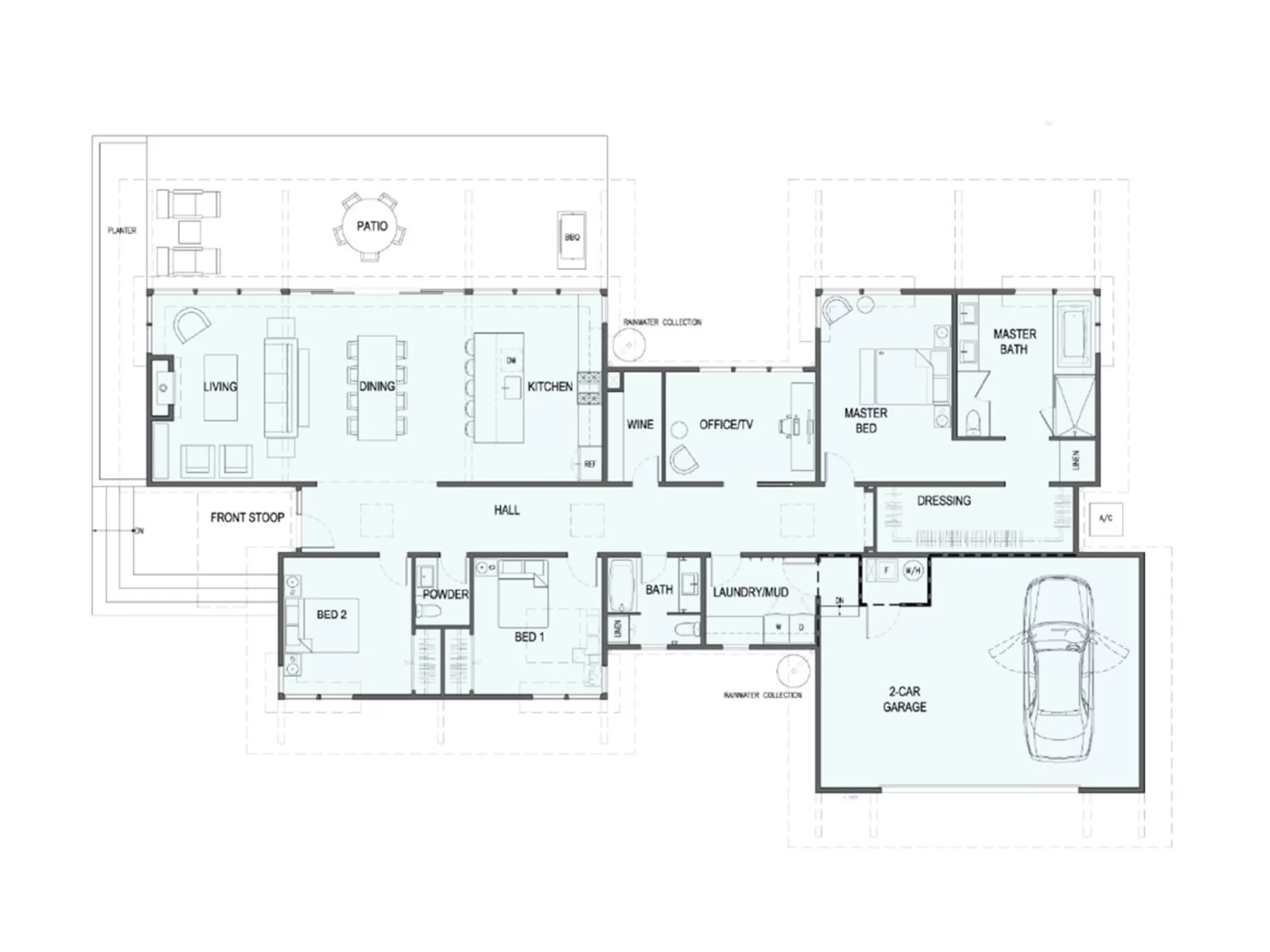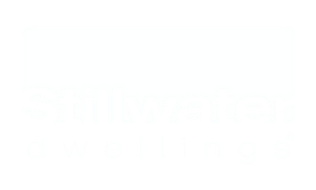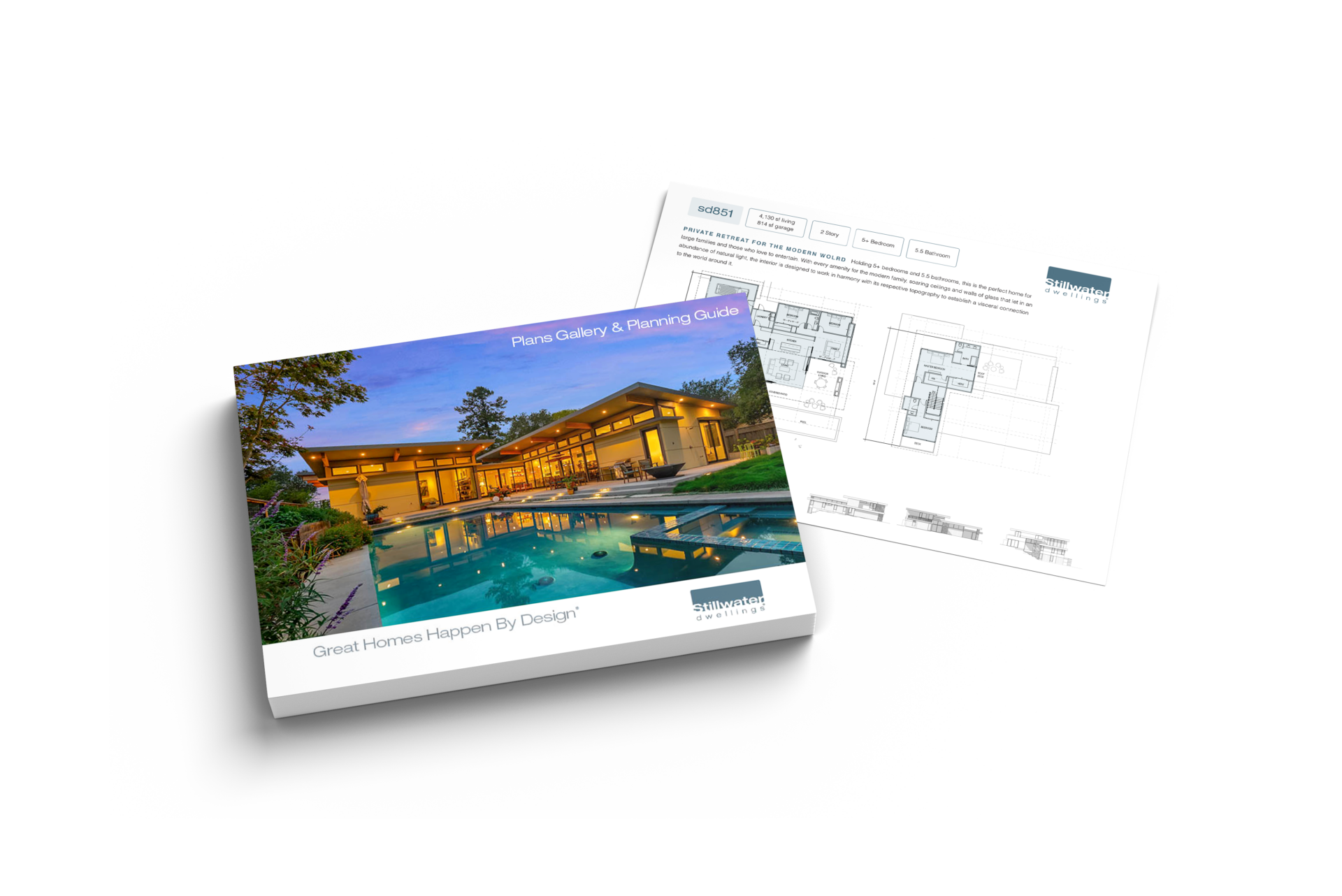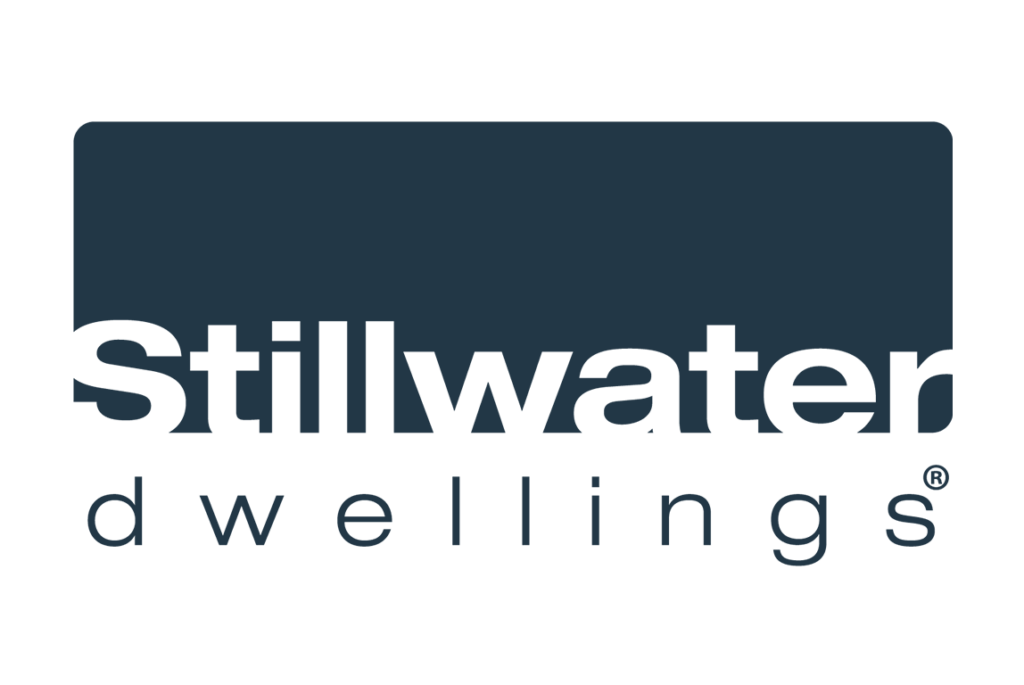Modifying Floor Plans
All Stillwater floor plans can be modified to suit your site, wish list, and budget.
Our architectural staff works closely with you to design a plan to meet your needs.
The example below illustrates how the sd-152 floor plan was modified in three different ways.
Original sd-152
- 4 Bedroom, 2.5 Bathroom
- Designed to maximize views
- One car garage
- Open living area connected to terrace and yard
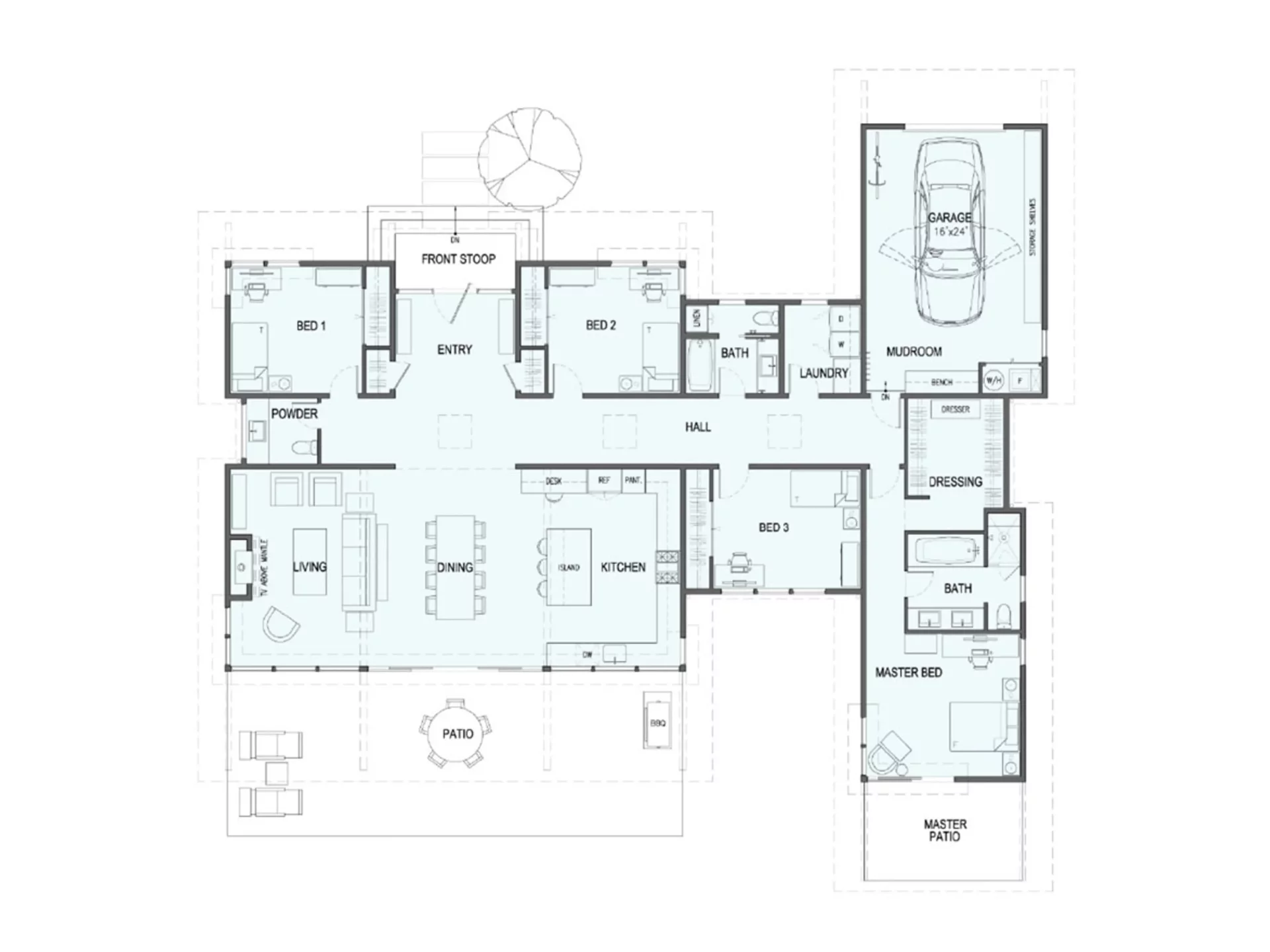
Modification 1
Sloped, Narrow Site
- 3 Bedroom, 2.5 Bathroom
- Eliminated 4th bedroom, reduced square footage
- Added large pantry and storage area
- 2 car garage on the lower level (not shown)
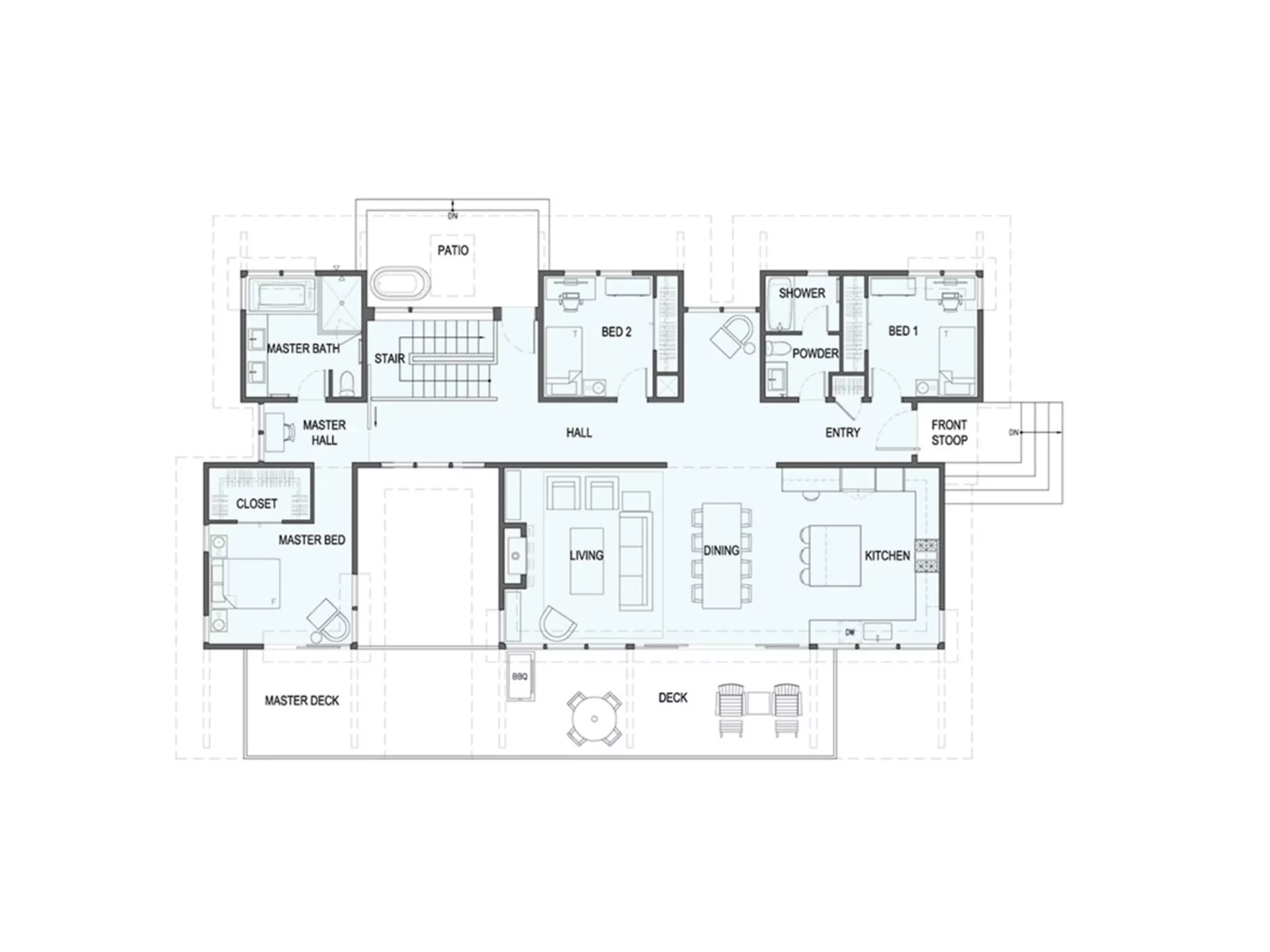
Modification 2
Increased Living Area
- 4 Bedroom, 2.5 Bathroom
- Entry moved from wing to spine
- The former entry area was replaced with a bath and storage
- The garage was replaced with the family room
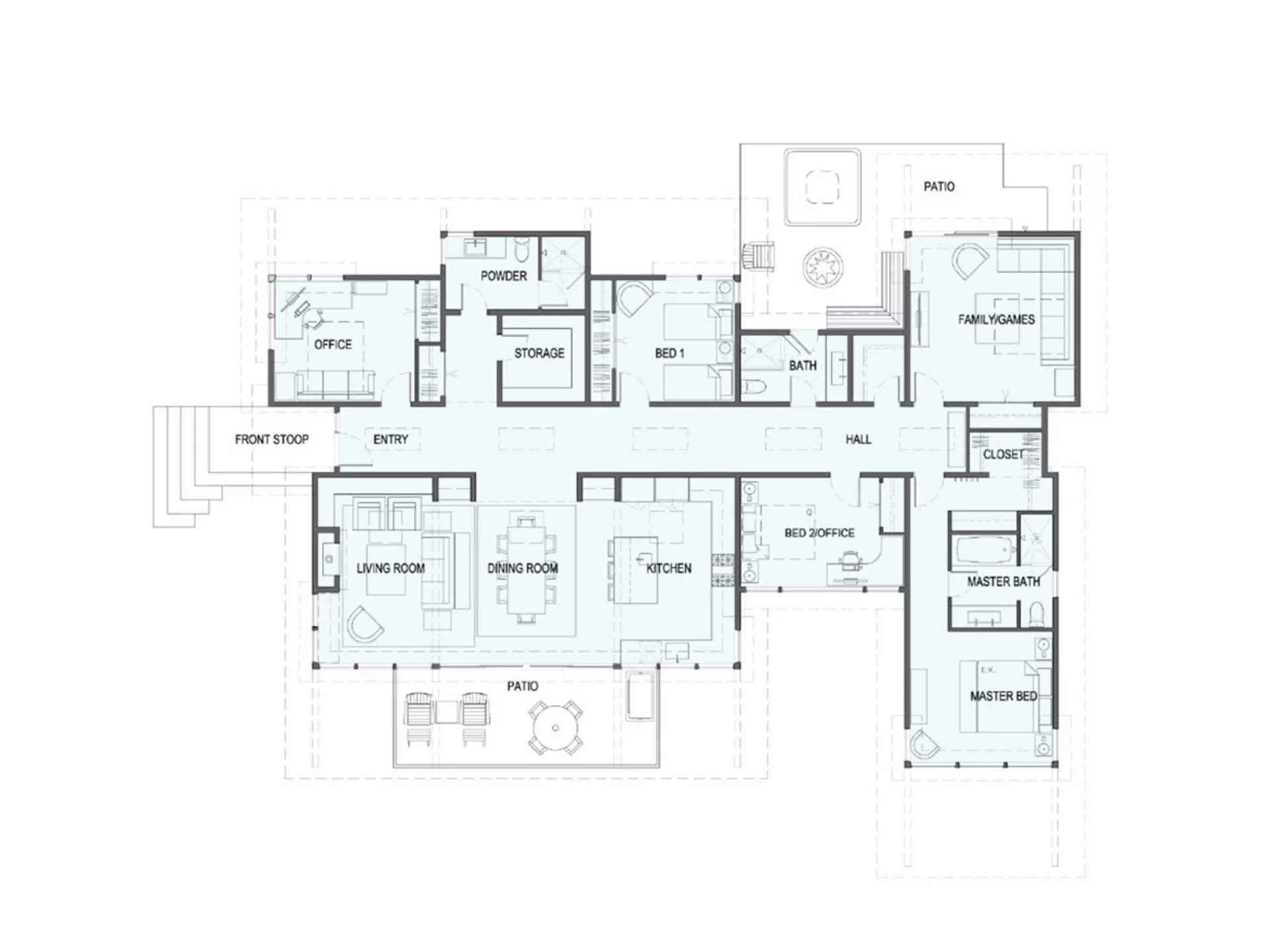
Modification 3
Mirrored Plan & Larger Garage
- 3+ Bedroom, 2.5 Bathroom
- Master bed/bath reconfigured
- Entry relocated to the spine
- Second garage bay added
