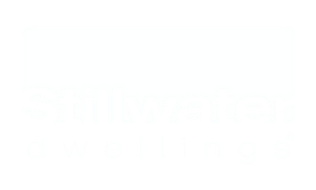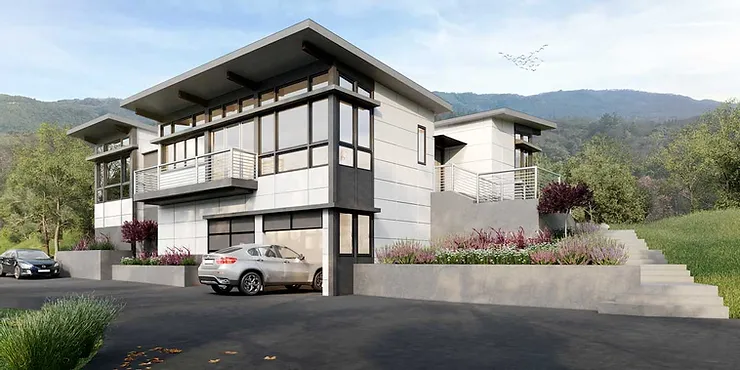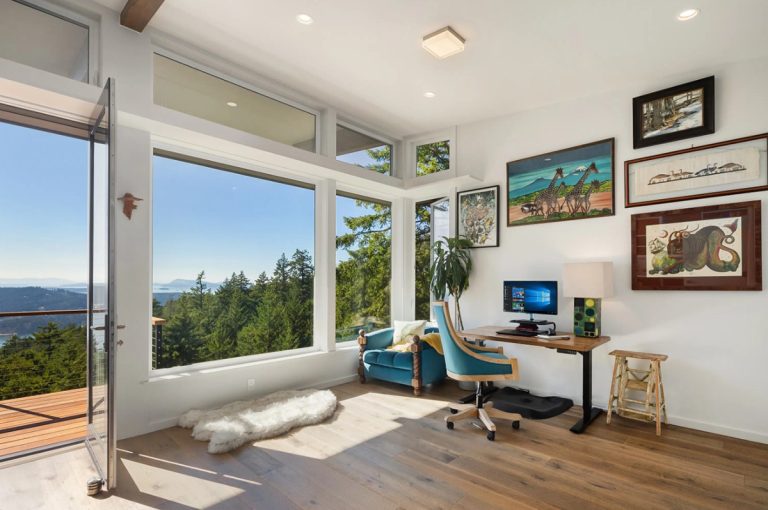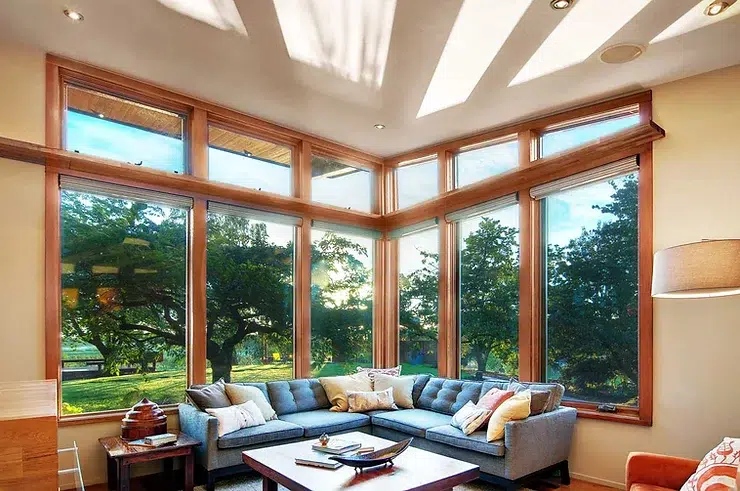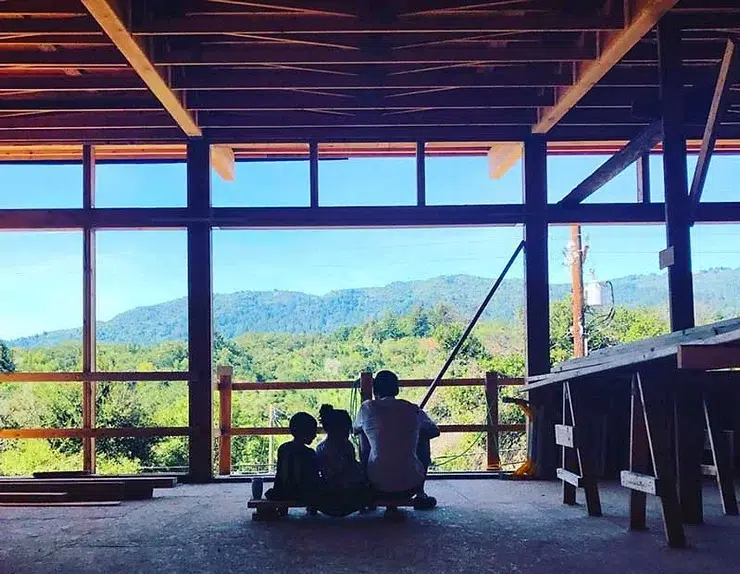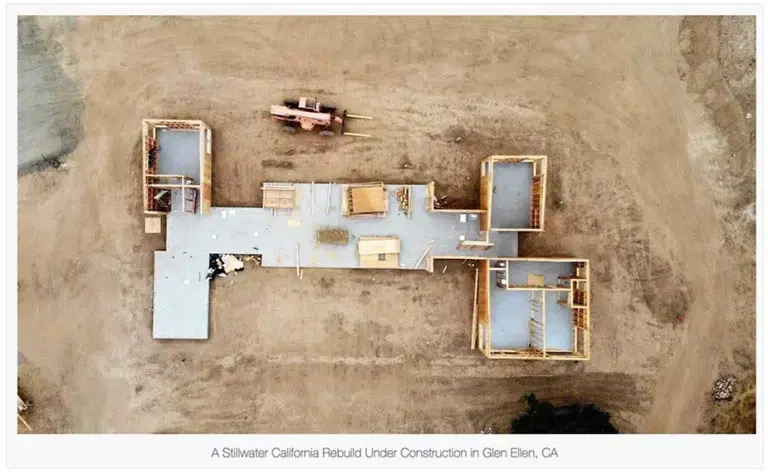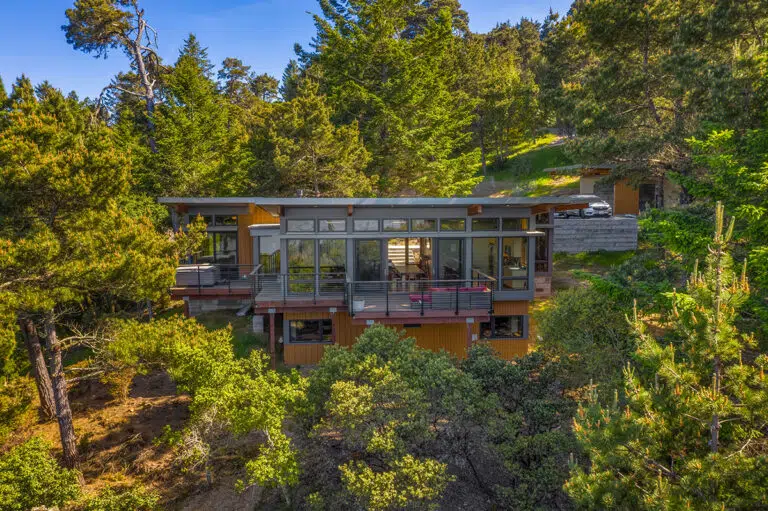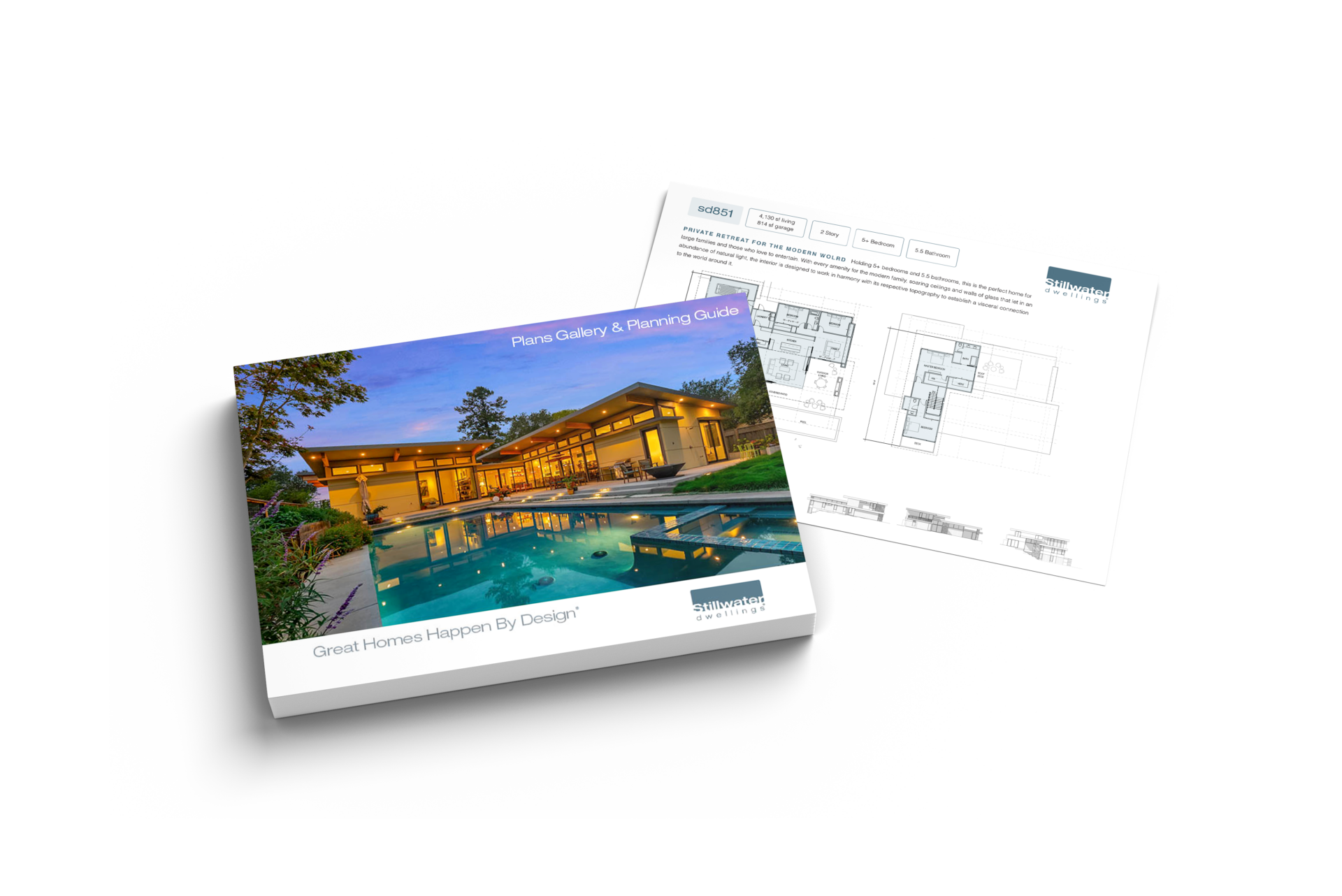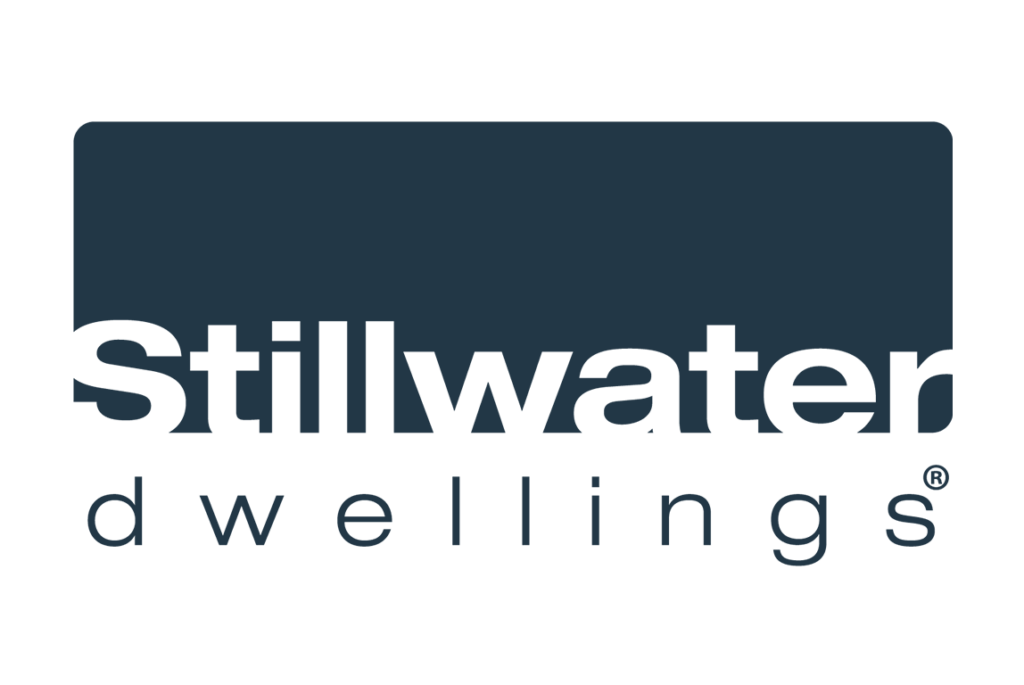In the third and final post in our home rebuilding series, we’re walking through the next several steps that include budget considerations, designing a more fire-resistant property and structure, and best practices for fire prevention in your new home.
6. Establishing a Budget
At this point, determining your overall budget for home design and construction is important as you begin working with your selected architect or builder. Having a clear understanding of your insurance policy and the various coverage amounts will assist you in maximizing your benefit in each category so you have the necessary funds for site prep, design, and construction. In a typical insurance policy, you may draw from the dwelling, contents, replacement, and code upgrade categories. These categories are non-transferable, so unfortunately it’s impossible to move funds from one category to another and it’s critical that you maximize each in order to obtain your full benefit amount. An experienced builder may also assist in aligning the budget requirements for the new construction with the insurance policy benefits. At Stillwater Dwellings, we have helped our clients through this process so they are also to access all funds available to them for their brand new home.
Understanding Current Code Requirements
Fire and building code compliance was addressed in our last post, however it bears mentioning here when it comes to budget considerations. If the home that was destroyed was an older home and requires a number of code upgrades, this may add a significant amount of money to the overall rebuild budget. Policy coverage for replacement will usually only cover the costs to replace a home with a new construction of similar quality, which results in a gap between what the insurance carrier will pay for and the cost of code upgrades to achieve compliance. Building code upgrades aren’t typically covered unless a building ordinance coverage is part of your policy. This is where it can become incredibly costly, and unfortunately policies don’t allow funds transfers between categories.
There are a few things that can be done to offset code upgrade costs. The choice of architect and builder will determine the rebuild’s overall cost, so if you’re expecting significant code upgrade requirements, selecting a firm with completed home plans is a must to keep design fees down. At Stillwater Dwellings, we offer a collection of fast-track home plans that come designed and pre-engineered with completed interior finish packages to reduce customization costs. This adds greater efficiencies to the design and construction phases that shaves anywhere from three to six months from the rebuild process, which also cuts down costs and accelerates the move-in date.
When to Call a Public Adjuster
Even after working with your insurance carrier’s adjuster and hiring an estimator and builder, you may have difficulty in settling your claim in a way that’s most beneficial for you. It may be in your best interest to hire a public adjuster, an independent and licensed professional who can review and evaluate your policy coverage and negotiate with your carrier on your behalf. Public adjuster fees can be up to 15% of any money recovered from the carrier, but if they’re successful in significantly increasing the overall settlement it is money well spent. For a list of public adjusters in your area, reach out to the National Association of Public Insurance Adjusters at www.napia.com.
7. Home Design and Construction
While there is no such thing as a fire-proof home, there are many actions homeowners can take when rebuilding to improve fire resistance, health, and safety. Cal Fire identifies two zones on a residential property when it comes to wildfire-resistant design. Defensible space is the landscape or natural area immediately surrounding the home, and home hardening refers to the collection of construction materials and methods that will help withstand heat and ignition from flying embers and debris.
Creating a Buffer Zone
Starting from the property and the home’s exterior, careful site planning will determine the best location for the new home to increase the buffer zone around the structure to help prevent flames from increasing interior temperatures as rapidly. Removal of dead or dry trees, leaves, plants, and shrubs at least 30 feet around the perimeter of the home, paying close attention to potential up-slope running fire areas, and planning driveways and pathways for fire trucks and emergency vehicles are part of the Stillwater Dwellings team strategy during design and pre-construction.
Fire-Resistant Home Design from the Inside Out
Flying embers have been known to damage and destroy homes up to a mile away from the originating fire, so a reputable architect and builder should take great care to design the home and specify materials that help prevent ingress by flames and high-heat debris. A home’s roof is the most vulnerable to fire, so wood or shingle products are at high risk of ignition. Composition, metal, or tile are the best choices for roof construction. Eaves and soffits should be constructed with non-combustible materials, and ember-resistant siding like cement board or stucco can also be preventative. Dual-paned windows can resist shattering from thermal stress while helping to keep a home’s interior temperature from rising rapidly.
Stillwater Dwellings designs are rooted in averting fire from moving into a home’s interior from top to bottom, from the standing seam metal roofs with a Class A fire rating and solid roof cavity with non-vented eaves, to the installation of active motorized ventilation systems that force air out of the crawlspace to maintain constant pressure and prevent flames from access to the foundation. We also exceed the requirement of many local jurisdictions for fire suppression systems and incorporate them and optional sprinkler systems into interiors to minimize their visibility to create safe spaces that blend into the home’s architecture and design. We take a holistic approach to site planning and residential architecture that balances safety, prevention, and aesthetics; and while this outline addresses building in California, these design and construction preparations can be applied to any home in any region that is designated a fire-risk area.
8. Obtaining New Insurance and Future Fire Prevention
As long as you have been paying your insurance premium, are not what carriers designate a ‘habitual claimant,’ and there is no evidence of a fraudulent claim, there should be no risk of losing coverage. It may seem counterintuitive to continue making premium payments, but maintaining liability insurance is important in case someone gets injured on your damaged home site. It is possible to cut back on the part of the policy that covers the dwelling to some premium savings while your home is being built.
It’s never too early to plan for future fire prevention and safety. Once your new home is complete and ready to move in, prepare a fire safety plan that includes how to evacuate, meeting places, placement of important phone numbers and contacts, and proper storage and security of important documents. The National Fire Protection Association publishes a helpful checklist and planning tools on their website.
We’re Here to Help from Day One
Our team at Stillwater Dwellings has helped families who have lost their homes to fires navigate the overwhelming and emotional journey of rebuilding. Our experience in at-risk regions and complete selection of popular pre-engineered prefab home designs can fast-track the construction timeline so you can recover and move into your home faster. To learn more about the advantages of building with Stillwater Dwellings, please contact us at 800.691.7302 or [email protected].
