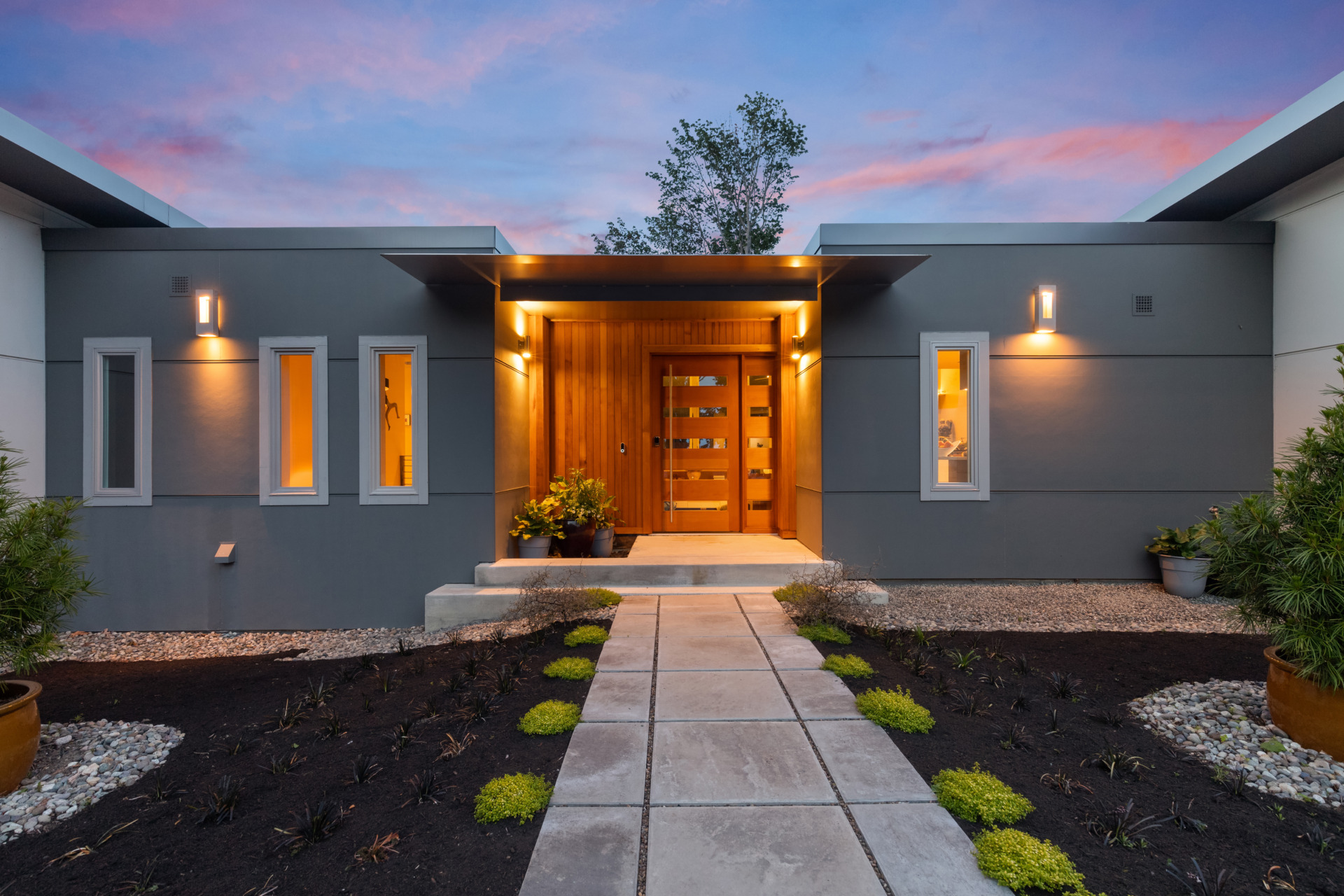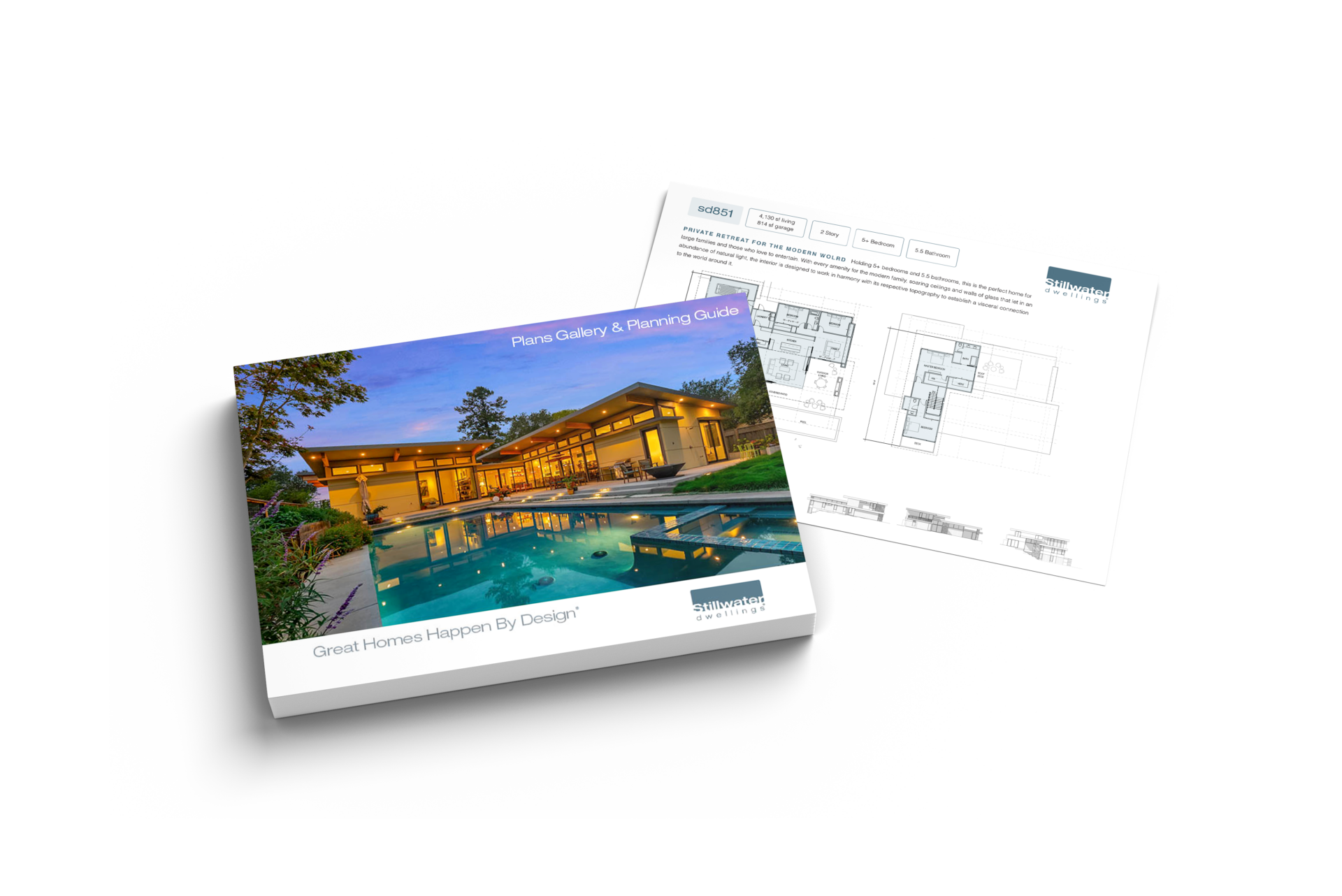
Kingston, WA
custom
Area
3,400 Sq/ft
Finish
modern
Year
2016
Bedroom
2 + office + MIL suite
Interested in this Stillwater Design?
Interested in this Stillwater Design?

For more inspiration about building your new home and customization options, order or download a copy of the Stillwater Planning Guide. Log in or Register to view.
Seattle: 2111 3rd Avenue, WA 98121
Boston Metro: 1515 Hancock St, STE 204, MA 02169
San Diego: 1135 Garnet Ave #19, CA 92109
© 2023 Stillwater Dwellings, Inc. All rights reserved.