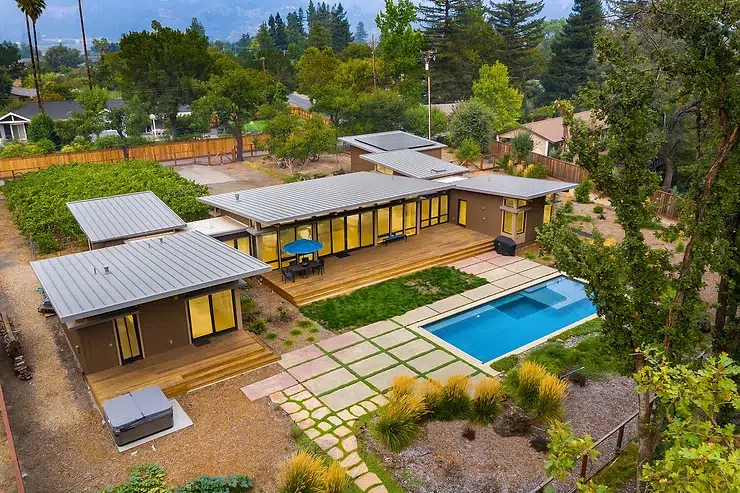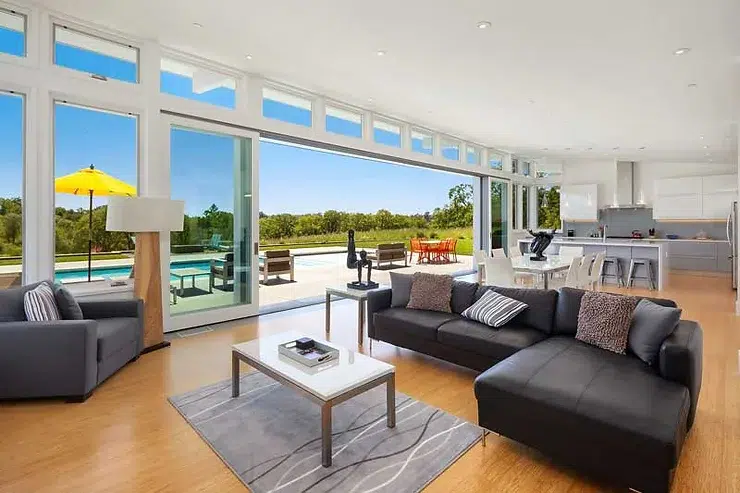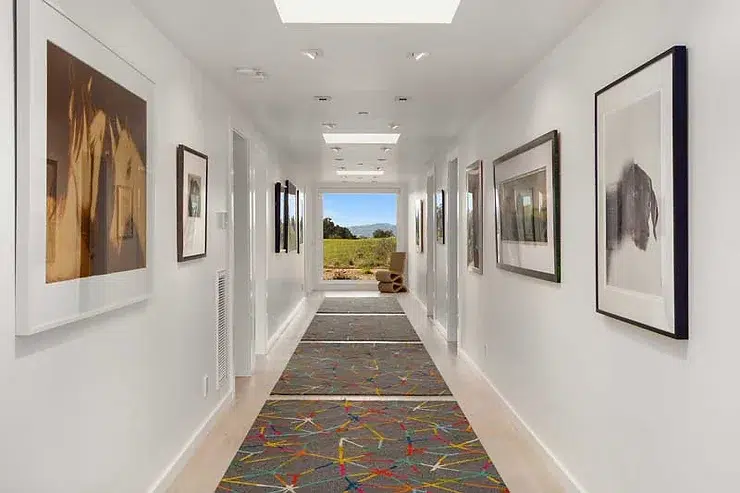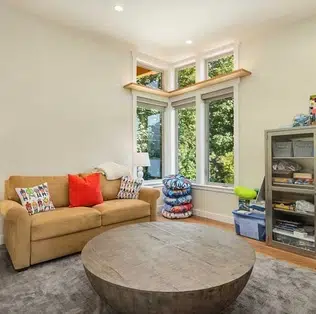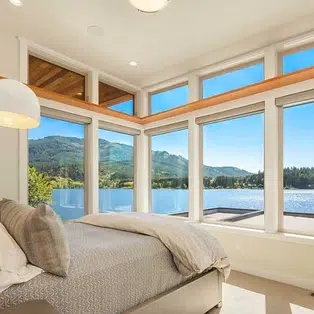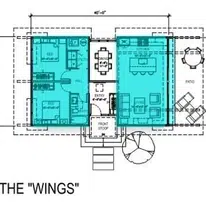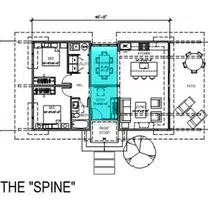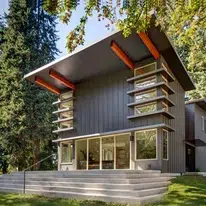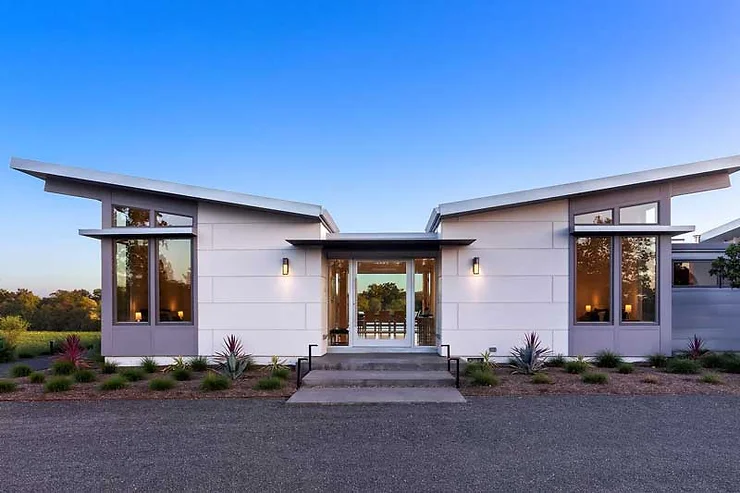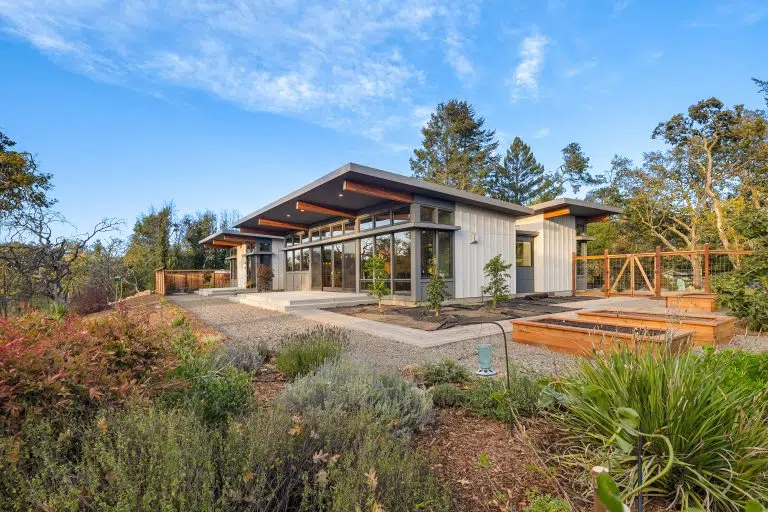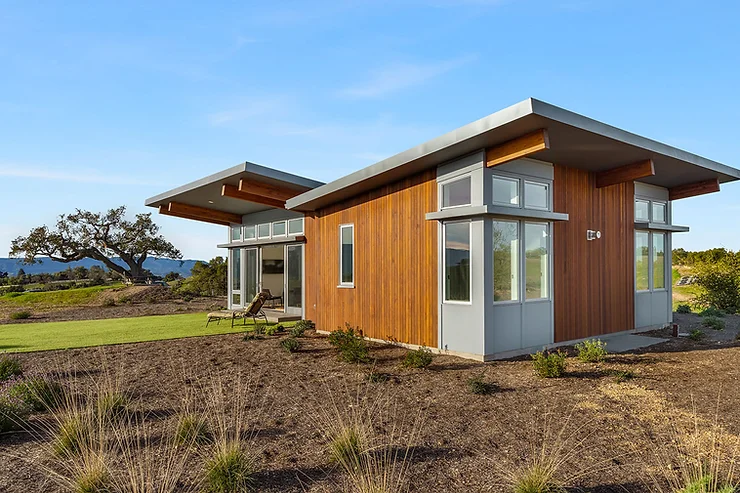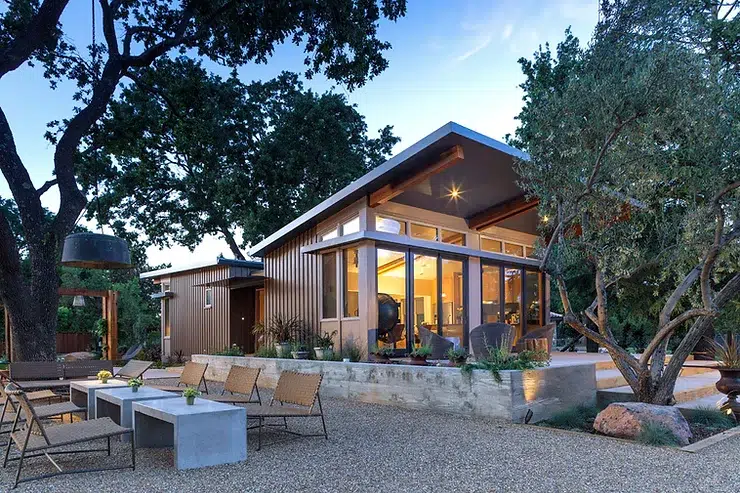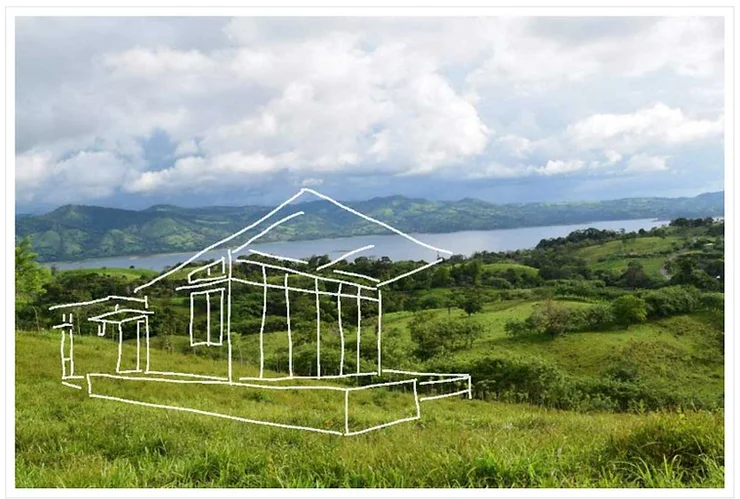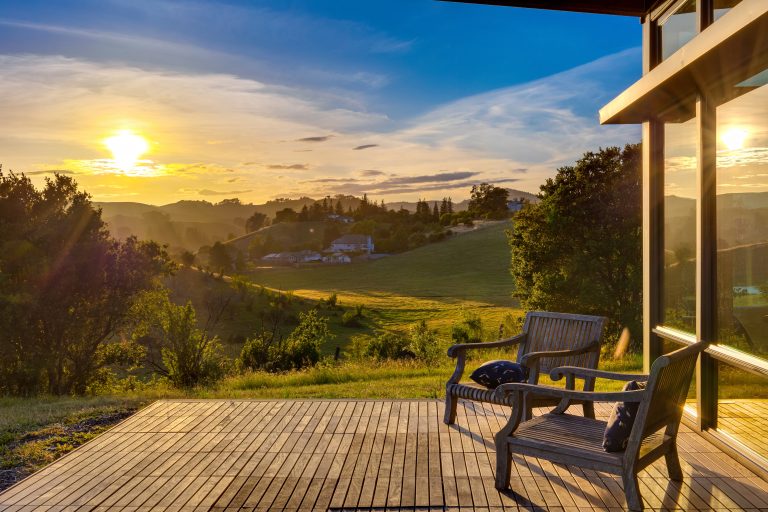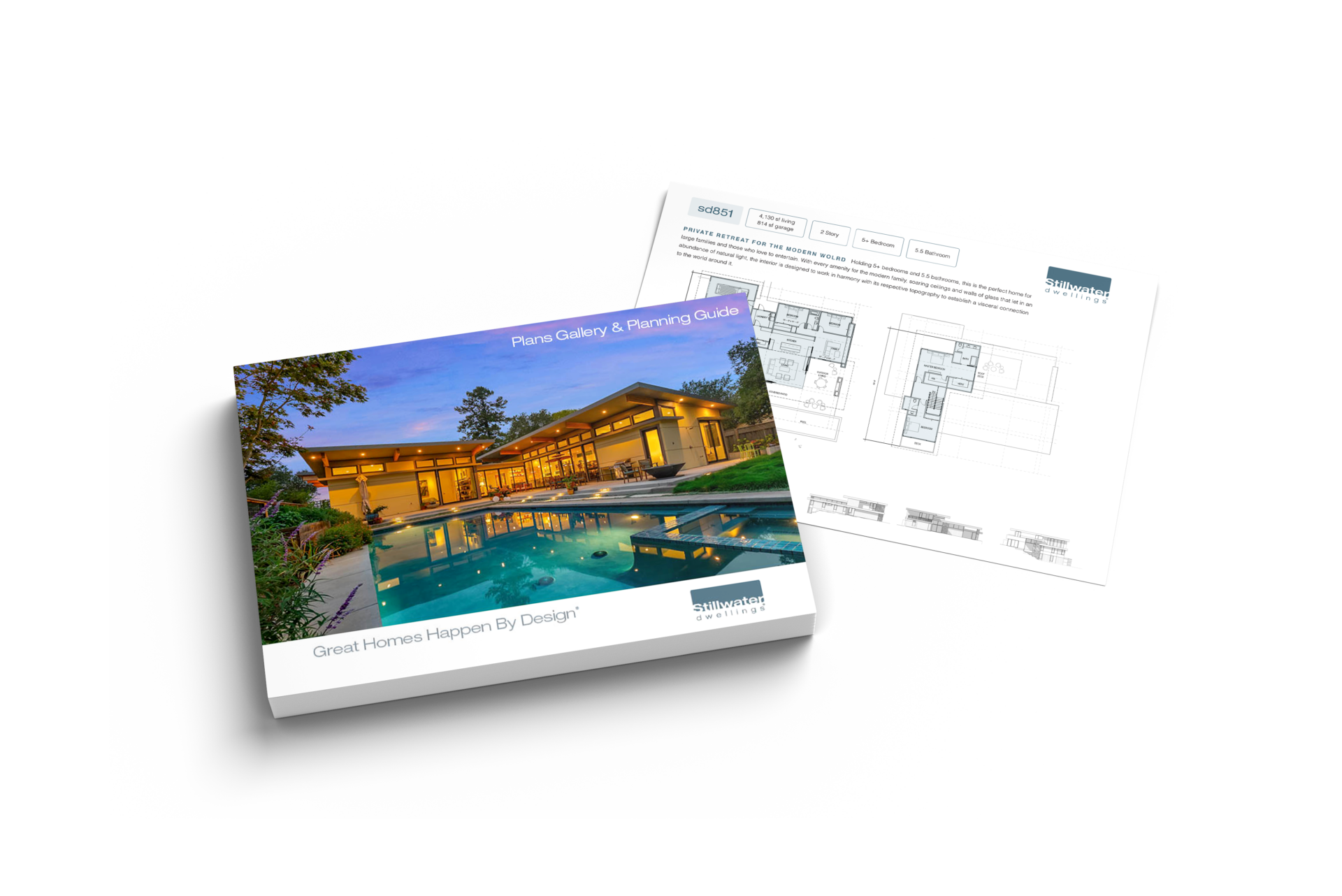Our Spine and Wing system is the central building block of our Signature Series design and at the core of what makes this type of Stillwater home unique. This system allows for a number of configurations, or even for a completely custom home design. There are two space-defining features of this system. First, the spine runs along the central, open gathering space which includes the living/dining/kitchen areas. Here we take into account the light throughout the day, airflow and views to enhance indoor/outdoor living. The spine also serves as a natural, light-filled gallery for many of our homes.
The spine then connects to the secondary “wings” – which include more private spaces such as bedrooms, offices, a library, an art studio or separate sitting room, just to name a few.
Multiple rooms and even second stories can be accommodated with ease by utilizing this system as it allows for any number of prefabricated configurations. This is also what gives us the ability to customize any of our homes with minimal design time in order to meet the wishes of the homeowner.
The spine and wings are topped with our signature butterfly roof. This is not only a nod to Le Corbusier who first created this design, but also to William Krisel who made this popular in southern California in the 1950’s. Its angled ascent helps keep out heat from the sun during the warm months and, depending on a home’s orientation, takes advantage of the sun’s energy for heat in colder seasons.
We’ve spent years optimizing this system as we encounter new design challenges. In every situation, this system has maximized the efficiencies of our prefabrication methods leading to a reduction in time and cost compared to what it would have taken to build the same home with a traditional stick-built method.
Contact us today to learn more about our homes.
800-691-7302 or [email protected]

