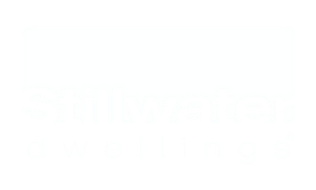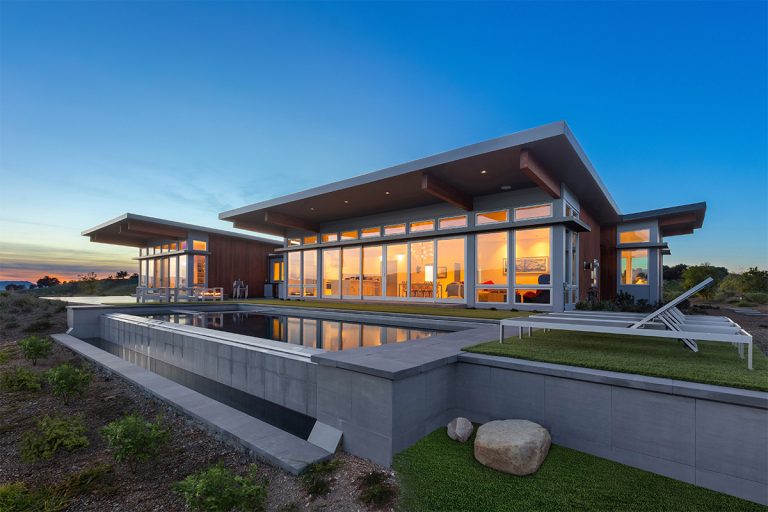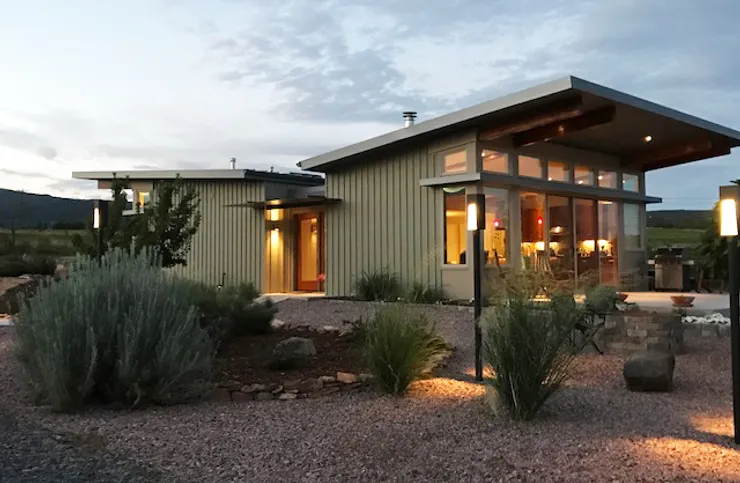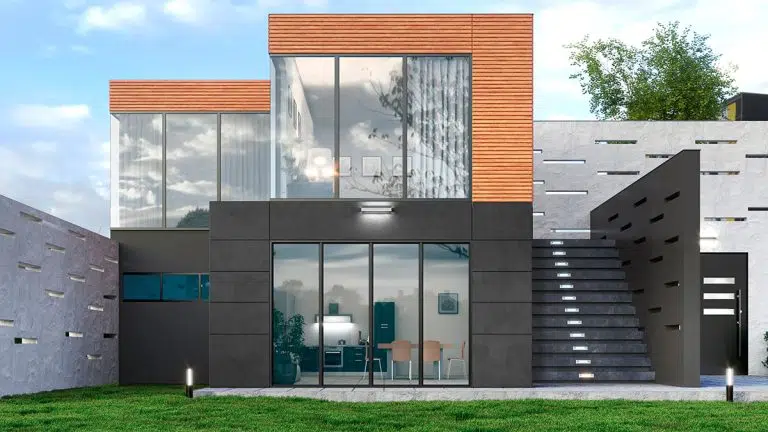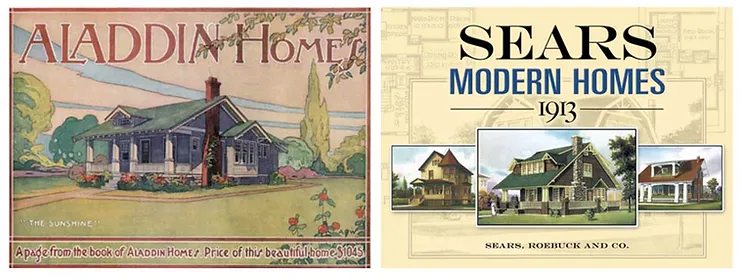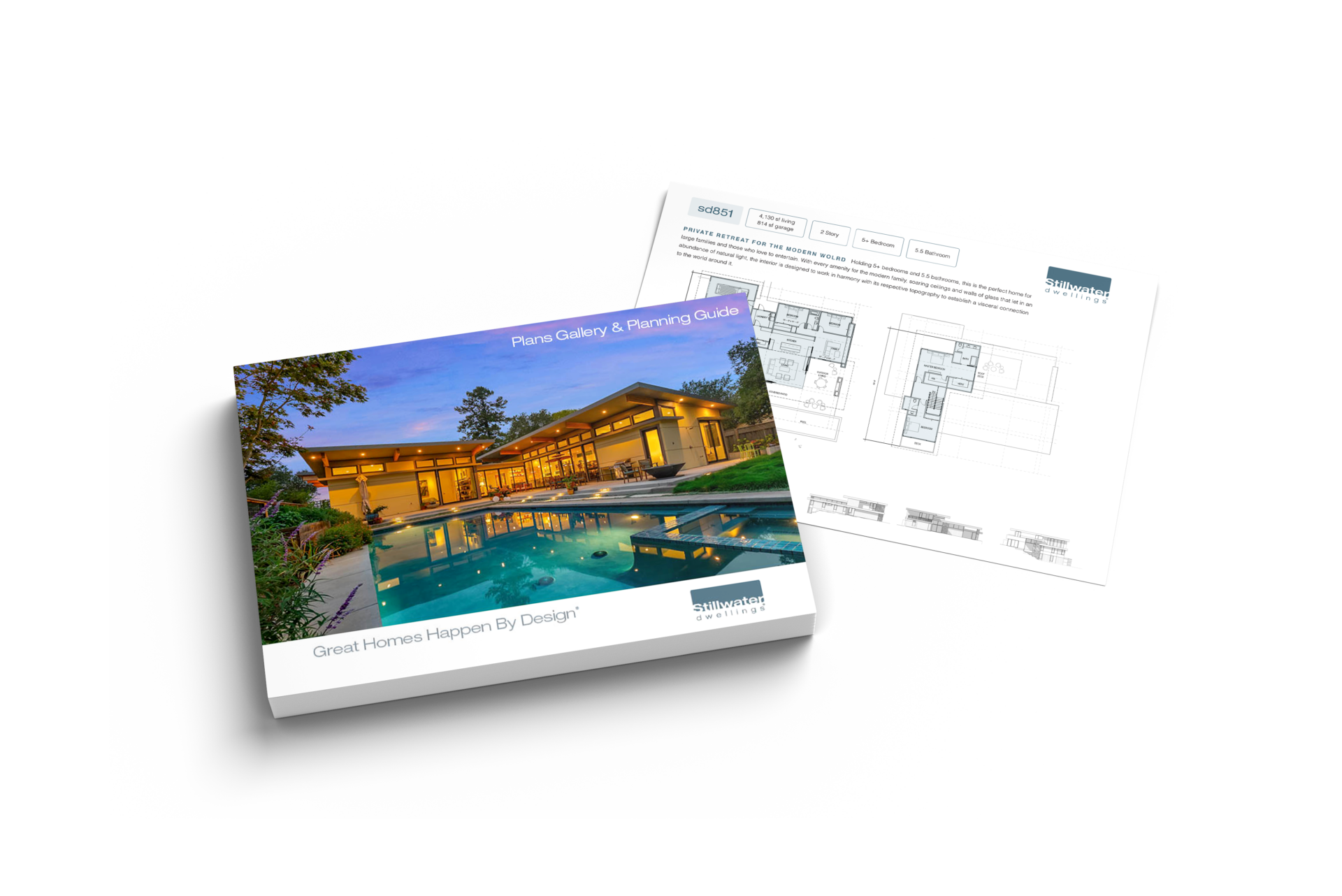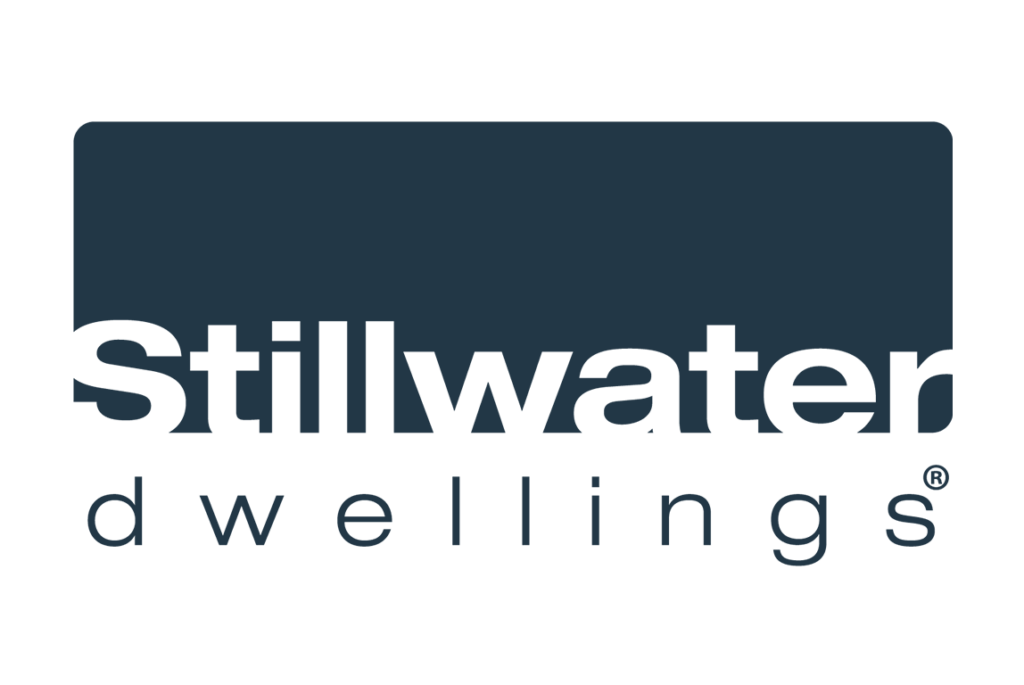In the lush, modern landscape that is Oregon, a quiet revolution in home building is taking place. Enter the era of modular homes, which blend contemporary design with a commitment to sustainability. From Portland’s climatically conscious community to the families settling into the Willamette Valley, the appeal of modular homes is on the rise. This article explores the unfolding narrative of modular homes in Oregon and why they’re more than just a passing trend—they’re the blueprints for a sustainable future.

The Appeal of Prefabrication: Defining Modular Homes
Modular homes are a form of pre-fabricated housing, built in sections in a factory, then transported and assembled on-site. This construction method boasts several advantages, such as:
- Speed of assembly, reducing project timelines by up to 50% compared to traditional builds.
- Precision manufacturing in a controlled setting, ensuring high-quality construction.
- Flexibility in design and layout, offering homebuyers a level of customization that is both broad and cost-effective.
Sustainability at the Core
Oregon’s devotion to the environment is harmoniously met by modular homes, which often surpass traditional builds in terms of sustainability. Key features include:
- Energy Efficiency: Through advanced insulation and systems, these homes can drastically reduce energy consumption.
- Eco-Friendly Materials: Many modern modular homes favor renewable and recycled materials, further lowering their ecological footprint.
Cost and Customization
Affordability combined with the ability to customize is one of the standout features of modular homes. This section will highlight:
- Cost-Efficiency: With controlled manufacturing, the elimination of the weather factor, and reduced waste, modular homes can be notably cheaper than their site-built counterparts.
- Customization: Homebuyers can tailor their homes to their needs and aesthetics, with a variety of floor plans and customization options at their fingertips.
Navigating the Oregon Market
Oregon’s modular home market is growing, presenting opportunities for homebuyers and investors alike. We’ll discuss:
- Current Trends: The demand for modular homes is steadily rising, with younger buyers and sustainability-conscious individuals leading the charge.
- Local Regulations: Oregon’s state regulations support sustainable practices, which align well with the green ethos of modular homes.
Inspiring Success Stories
Dive into the experiences of Oregonians who have chosen modular living, and the reasons behind their decisions:
- Case Studies: Real-life examples of homebuyers and investors share their experiences and satisfaction with their modular homes.
- Decision-Making Insights: The factors that influenced individuals to opt for modular construction, from cost savings to quicker move-in times.
For Prospective Homebuyers
This section offers essential guidance for those considering a modular home as their Oregon abode:
- Financing and Insurance: Differences in securing a mortgage and insuring a modular home, compared to traditional housing options.
- Choosing a Builder: Selecting a reputable and experienced modular home builder is crucial for a successful project.
Looking Ahead
The future of modular homes in Oregon is full of promise and potential challenges. We’ll explore:
- Growth Predictions: Industry forecasts for the expansion of modular homes in Oregon’s housing market, and factors driving this growth.
- Potential Obstacles: From public perception to local building codes, we’ll cover the hurdles modular housing may face.
Why Modular Homes Are the Sustainable Solution
In conclusion, we’ll summarize the many reasons modular homes are a sustainable solution for Oregon’s housing needs:
- From environmental benefits to cost advantages, modular homes offer a new way forward in housing design.
- We’ll provide a call to action for further research and exploration of modular housing for those considering their next dwelling in Oregon.
- Links to local builders will be suggested for readers eager to take the next step toward modular living.
Modular homes in Oregon are not just an exciting response to a shift in housing preferences; they’re a tangible sign of an evolving commitment to a sustainable and harmonious relationship with our environment. For homebuyers, this innovative housing solution offers a combination of modern aesthetics, customization, and long-term financial savings that are difficult to ignore. Whether you’re in the market for a new home or simply curious about the evolving landscape of Pacific Northwest living, modular homes in Oregon offer a compelling story that’s worth the exploration. Stay tuned for updates and insights on this rapidly expanding movement in sustainable living.
The Future is Modular
As we look to the future, it’s clear that modular homes will continue to play a significant role in shaping Oregon’s housing landscape. With a growing demand for sustainability, efficiency, and affordability, modular homes offer a solution that checks all the boxes.
But it’s not just about meeting current needs. The modular construction industry is continually evolving and advancing, with new technologies and design techniques emerging all the time. This means that the future of modular homes is full of potential for even more innovative and environmentally-friendly solutions.

FAQ: Modular Homes in Oregon
What’s the difference between modular homes, manufactured homes, and kit homes in Oregon?
Modular and manufactured homes are both factory-built homes but differ in regulations and permanence. Modular homes are built to the same codes as traditional site-built homes and are permanently affixed to a foundation. Manufactured homes, historically known as mobile homes, follow federal HUD code rather than local building codes and can be relocated. Kit homes come as pre-designed parts, delivered to the site for assembly, offering more hands-on involvement in the construction process. In Oregon, the diverse landscape demands that homes, whether modular, manufactured, or kit, meet high standards of energy efficiency and durability.
Has the popularity of modular homes in Oregon changed in the past few decades?
Over the past few decades, the popularity of modular homes in Oregon has significantly increased. This surge is attributed to advancements in modern building techniques, leading to improvements in quality, energy efficiency, and customization options. The evolving appreciation for sustainable living in the Pacific Northwest has made these energy-efficient prefab homes increasingly attractive to home buyers looking for their dream home amidst Oregon’s unique land.
How does the construction process of modular homes differ from traditional homes?
The construction process of modular homes begins in a factory setting, where sections of the home are built in controlled environments. This method significantly reduces construction time, decreases waste, and improves overall quality. Once these modules are constructed, they’re transported to the site, where they are assembled and anchored to a previously prepared foundation. This streamlined process contrasts with traditional on-site building methods, offering greater affordability and reducing the impact of weather on construction timelines.
What are the cost benefits of choosing a modular home in Oregon?
Opting for a modular home in Oregon can offer significant cost benefits. The factory-built process minimizes delays and material waste, contributing to a more economical square foot cost compared to traditional, site-built homes. Additionally, the efficiency of the construction process and the energy-efficient nature of modular homes can lead to long-term savings on utilities. For families looking to maximize value without sacrificing quality, modular homes present an attractive, cost-effective solution.
Can you customize a modular home to fit the unique landscape of Oregon?
Yes, one of the significant advantages of modular homes is their customization flexibility, catering to the diverse landscape of Oregon. Home buyers have the option to select from a variety of floor plans and design features, ensuring their dream home fits their specific site while taking advantage of the scenic views and terrain unique to their property. From the rainy, forested regions of the Pacific Northwest to the arid desert lands, modular homes can be designed and constructed to harmonize with Oregon’s varied environments.
How does site preparation for a modular home in Oregon work?
Site preparation for a modular home in Oregon involves several key steps to ensure a smooth installation process. This includes clearing the land, laying the foundation, and ensuring utility connections are in place. The specifics of site preparation can vary widely depending on the location and the terrain of the land. Oregon’s modular home builders are equipped to handle these requirements, offering guidance and services to make the site ready for the modular home assembly, ensuring a seamless transition from factory to foundation.
